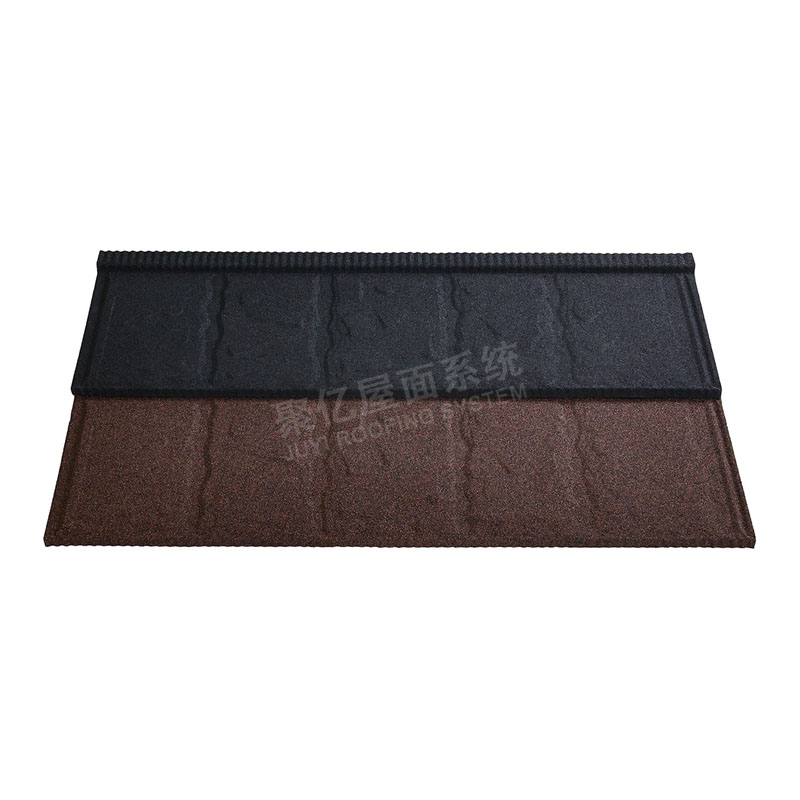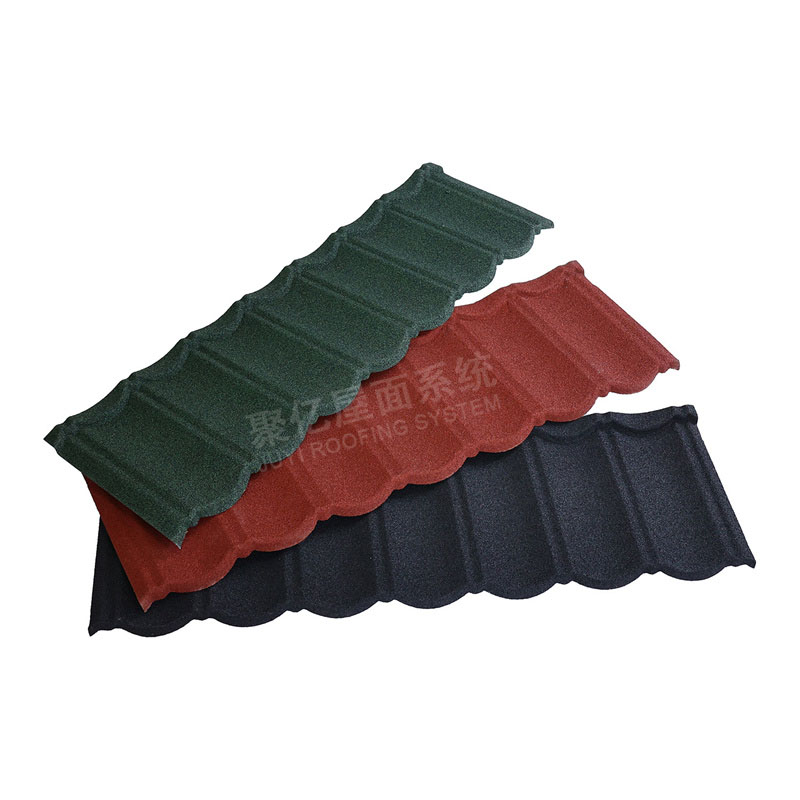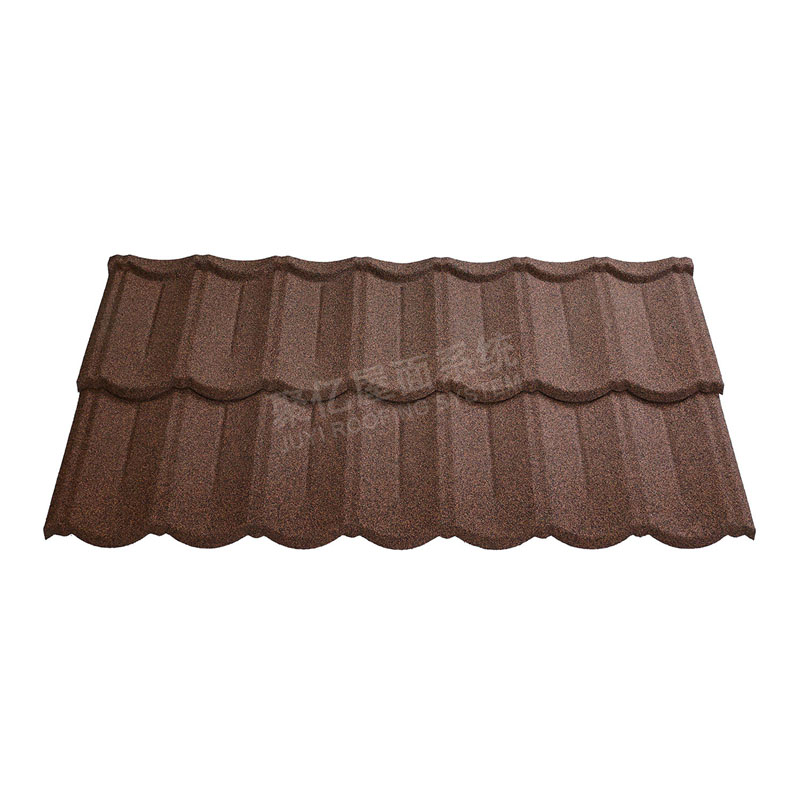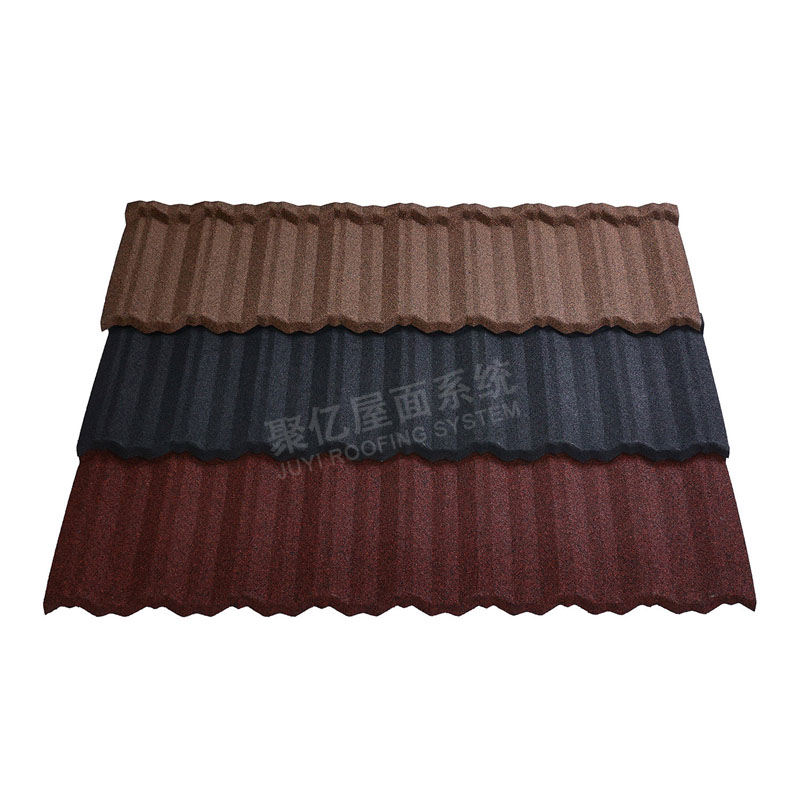
Reading guide:Color stone tile construction work before preparationPreparation before construction1) Grassroots: Colored stone tile can be applied to the roof of any material above the roof.2) Wood keel requires the use of drying wood (metal material), size 30mm × 25mm, the surface to be treated with anti-corros...
Color stone tile construction work before preparation Preparation before construction 1) Grassroots: Colored stone tile can be applied to the roof of any material above the roof. 2) Wood keel requires the use of drying wood (metal material), size 30mm × 25mm, the surface to be treated with anti-corrosion. 3) tools to prepare: hammer, tape measure, ink fountain, electric drill, cutting saw, bending machine. 4) Auxiliary materials: sealant, riveting pieces, nails. Second, the construction process: (A) hanging tile installation 1, according to put the wooden keel line, will be 30mm wide, 25mm high along the cement along the cement floor (Shun water), the required spacing of not more than 600mm, riveting the depth of not less than 30mm. The installation of cistern strips is completed in the cistern bar nailing battens, the horizontal direction should be a continuous one after another, only in the gutter and roof control lines on both sides off; spacing 368 mm 2, in order to ensure that the battens in a plane, the installation of battens, battens can be added in different sizes under the wedge in order to adjust the smooth surface of the battens; 3, in the ridge, gable side, the herringbone outer edge, in order to meet the ridge tile and metal edge installation requirements, the height of the wooden keel increased by 40mm; 4, lightning bars can be installed at the same time in the battens, cooperate with each other . (Two) the acceptance of battens: 1, Material Acceptance: It must be dry-treated anti-corrosion wood or the corresponding specifications of the metal material. 2, the size of acceptance: the cross-section of the tile size 30mm × 25mm, the error is ± 3mm. 3, arrangement of spacing acceptance: In addition to the cornices and roof ridge on both sides of the tile spacing is less than 368mm, the standard spacing of 368mm tile. 4, flatness acceptance: for each roof of the battens pulling line, and testing the formation of error, allowing the error 5mm. 5, the stability of acceptance: Check the tile is loose, and the grassroots are firmly connected.



